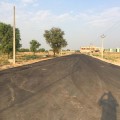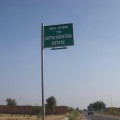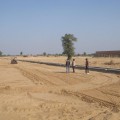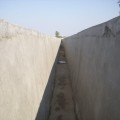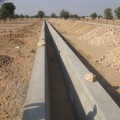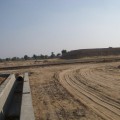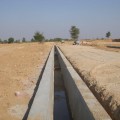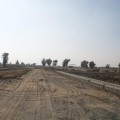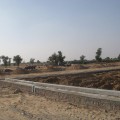Aditya Industrial Estate
PROJECT HIGHLIGHTS
- 2 & 3 BHK Villa Options
- Eco Friendly Architecture
- Quality Construction
- Car Parking
- 24 Hour Security
- Beautiful Landscaping with ample greenery

PROJECT FEATURES
Structure
- RCC composite structure with brick / stone masonry and cement plastering.
Flooring
- Vitrified Flooring in all bedrooms.
- Ceramic Tiles for Toilets and Balcony.
Doors and Windows
- Main Door: Teakwood Frame with decorative panel.
- Internal Door: 40mm designer flush doors with laminate finish on both side, anodized/power coating aluminium section window with coloured reflective glass.
Railings
- Stainless steel railing with MS Grill.
Kitchen
- Granite counter with stainless steel sink.
- 2 feet ceramic tile dado above counter and vitrified flooring.
- Provision for exhaust fans, hot and cold mixer and washing machine.
Toilets
- Ceramic dado up to door frame.
- Toilets fixture with CP fitting and mirrors.
- Designer tiles with branded fittings in toilets.
Electrical
- Modular Switches
- Concealed conduits with fire retardant copper wires.
- Suitable points for power and lighting circuits.
- Aggregated power and lighting circuits.
Painting
- Exterior and interior wall putty and colour.
SITE ADDRESS
Kharda Randheer, Near Hotel Indana Palace, Sardar Samand Road, Jodhpur (Raj.)
For Details: +91 9829049111, +91 8502910005, +91 8696712345
Distance From
- Airport – 2.5 kms
- Ratanada Circle – 6.0 kms
- Railway Station – 7.5 kms
- New High Court – 8.0 kms
- Bodhi International School – 3.5 kms
PHOTO GALLERY
Disclaimer: All the timelines mentioned in the website are merely representative in nature based on rough estimate and are subject to change.
Featured Projects
- Aditya Dwarkadish Valley
- Aditya Dwarkadish Valley Ext.
- Aditya Dwarkadish Heritage II
- Aditya Industrial Estate
- Aditya Dwarkadish Green Valley
- Aditya Dwarkadish Nagar
- Aditya Dwarkadish Empire
- Aditya Dwarkadish Vatika
- Aditya Dwarkadish Utsav
- Aditya Dwarkadish City
- Aditya Dwarkadish Eite City
- Aditya Dwarkadish Ananta
- Cross Industrial Park
Contact Details
- 1st Floor, Amar Tower, Mahendra Motors, Opp. LIC Office, Jaljog Circle, Jodhpur (Raj.)
- +91 9829049111
- +91 8502910005
- +91 8696712345
- [email protected]
- [email protected]
- Find us on map
- Contact Form


